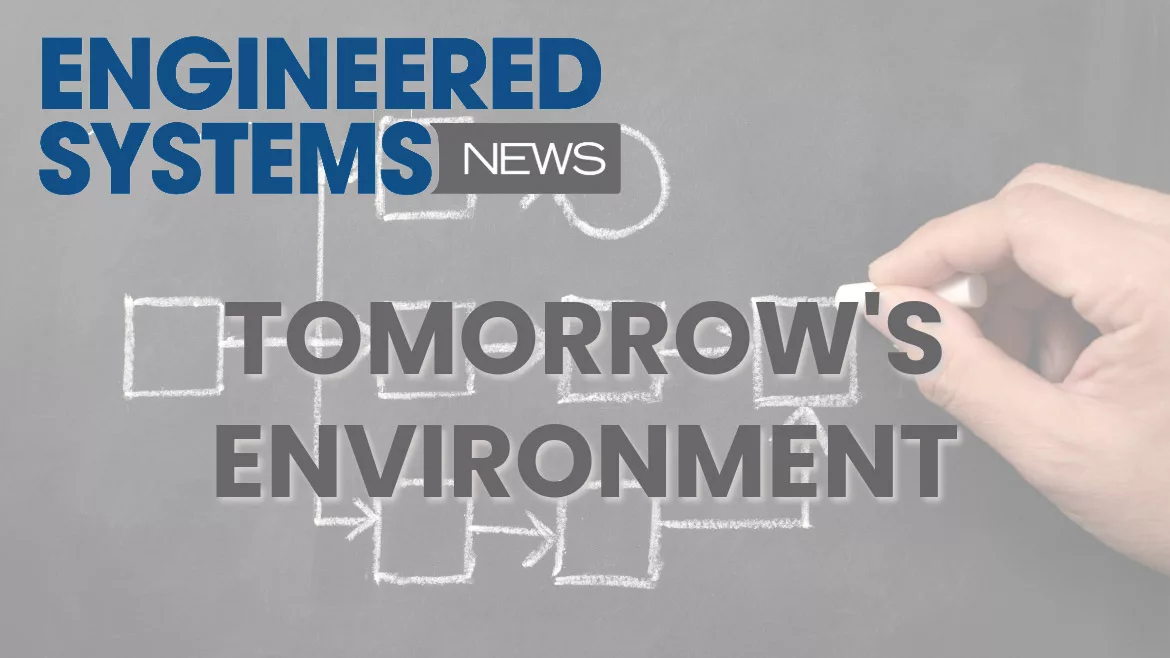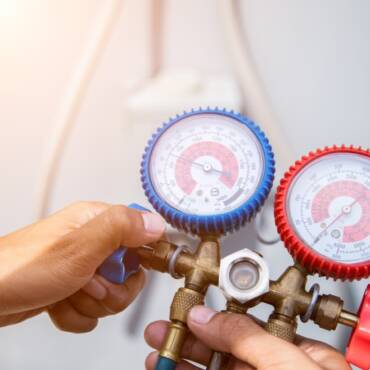I was taught from the very beginning of my design-build career to always start with a system flow diagram. The phrase “A picture is worth a thousand words” doesn’t do justice to the true value of a system flow diagram. Sketching out a system flow diagram provides the HVAC technician or engineer with a quick overview – whether they are starting the system design, documenting existing conditions, or troubleshooting a problematic system. Unfortunately, I am routinely reminded that a central system HVAC solution often fails to begin with this crucial step when starting a project opportunity.
Whether the system is new, existing, or being assessed for an energy retrofit, drafting a “big picture” – that is, a system flow diagram – allows the technician or designer to see the overall system before diving into the details. Think about it: if you were going on a long trip, wouldn’t you want to plug in the destination and let the GPS (Global Positioning System) provide the overall route? A similar technical advantage is gained by creating a system flow diagram for a central air system.
With a quality control planning diagram in hand, and by producing multiple copies of this air-handling unit system (AHUS) flow diagram, the following cost-effective steps can immediately follow – beginning with writing or reviewing the automatic temperature control (ATC) sequence of operation. This ensures key components, such as duct smoke detector requirements, can be included and located on the diagram.
Flow Diagram 2, titled AHUs-FPT: If a design-build firm is going to self-commission the final installation, the ATC sequence can be converted into a “functional performance test” (FPT) narrative.
Flow Diagram 3, titled AHUS-TAB: The testing, adjusting, and balancing (TAB) technician can enter estimated airflow and associated static pressures to balance the central air system at startup. The TAB technician can also use this flow diagram to troubleshoot performance issues versus design intent, comparing existing fan selection, fan curve, and motor horsepower.
If an air-handling unit has water coil(s), estimated GPM (gallons per minute), along with associated pressure drops at each coil, can be noted on a similar water system flow diagram. This approach can be reviewed and used by the TAB contractor at system startup, during retro-commissioning, and for energy retrofit projects.
Flow Diagram 4, titled AHUS-Electrical: With the ATC sequence of operation and safety and alarm control points documented – along with the fan motor (and possibly a variable speed drive) – the electrical contractor will have what’s needed to complete the electrical power and interlock solution and prepare a cost estimate.
Flow Diagram 5, titled AHUS-Plumbing: The same process applies to the plumbing contractor; requirements such as cooling coil condensate floor drains and possible gas piping to a heat exchanger can be detailed for the plumbing contractor’s needs and cost estimate.
Flow Diagram 6, titled AHUS-Structural: Equipment and distribution estimated weights, housekeeping pads, and overall unit dimensions can be included in this flow diagram, allowing the structural engineer to complete the installation estimate.
So, what do we have so far with these system flow diagrams? We have the HVAC systems sketched out with estimated block loads, system loads, ATC/FPT sequence and commissioning narratives, and estimated air and water balances with associated pressure losses and motor horsepower. We also have coordinated electrical, plumbing, and structural data, allowing other design engineers to keep pace with HVAC design. In short, an experienced design engineer, troubleshooting technician, and/or TAB technician can have the entire system scoped out in less than a day’s effort.
Now, even before showing any HVAC layouts on floor plan drawings, we have provided our client and their facility staff with most of the information they need to operate and maintain the HVAC system(s). The information is also valuable training data for future operators of these systems. Based on all this information, I’m confident an experienced construction estimator can provide a relatively accurate project cost.
At the same time, based on my design-build experience, a design-builder could certainly provide a single-source bid to complete the HVAC work. Using the same approach for other trades, they could develop a total design-build project proposal. Not a bad start to a job when you begin with system flow diagrams that the design engineer, builder, and facility manager can all agree upon – whether for a proposed new project, a troubleshooting assignment, a system tune-up, or a potential energy retrofit solution.
Whether you require installation, repair, or maintenance, our technicians will assist you with top-quality service at any time of the day or night. Take comfort in knowing your indoor air quality is the best it can be with MOE heating & cooling services Ontario's solution for heating, air conditioning, and ventilation that’s cooler than the rest.
Contact us to schedule a visit. Our qualified team of technicians, are always ready to help you and guide you for heating and cooling issues. Weather you want to replace an old furnace or install a brand new air conditioner, we are here to help you. Our main office is at Kitchener but we can service most of Ontario's cities
Source link



