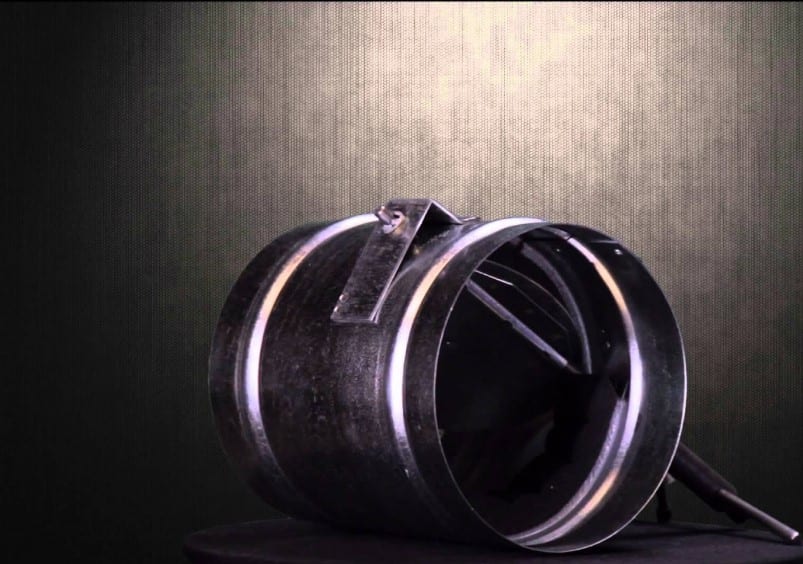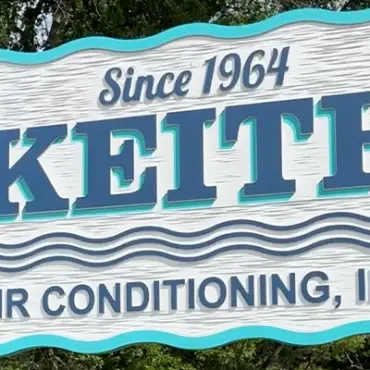My HVAC contractor says I should add zone dampers to my HVAC system, what are they? A zoned system is one in which areas of the house that differ greatly in temperature are each given their own thermostat.
These thermostats control the temperature in individual rooms or areas by opening and closing dampers that are installed in your air ducts.
Those dampers are called zone dampers. Additionally, the thermostat will turn on the HVAC system whenever one or more of the room thermostats is calling for a temperature change.
Why would I need a zone system?
In some homes, like a single-story ranch with an open floor plan, you might not need a zone system. However, most two or more story homes experience temperature differences between the floors, because the heat rises from the lower levels to the higher levels. Additionally, there can be differences between the east and west-facing rooms based on the position of the sun and the time of day.
If you have areas that are hotter or colder than others are, or if you have air drafts that make places uncomfortable, zoning could be the answer. Your professional HVAC contractor can take some measurements, and do a Manual J load calculation based on your floor plan, room usage, and your HVAC system’s operating times and recommend a zoning solution.
What is a Manual J load calculation?

A load calculation is a mathematical analysis used to determine the amount of heating and cooling that the room requires to remain at the set temperature. It is a combination of internal and external loads.
External loads are calculated based on window, door, wall, roof, and flooring insulation values and the peak outside temperatures where you live. Internal loads for each room are calculated based on family size and average home equipment.
Examples of items considered in internal loads include large heated fish tanks, cooking, baths/showers, and more than the normal amount of electronic equipment (TVs, Computers, jukeboxes, etc). Thus, once the loads are calculated, a modern zone system can be designed that will be able to address the external and internal loads.
Why not adjust the airflow, wouldn’t that be simpler?
It might. However, in many cases when you adjust the room for summer to make it cool enough, it would need to be switched back to the original setting so it would not be too warm in the winter. In between, it would need to be adjusted based on the outside temperature swings in the spring and fall. If you live in an area where the weather remains fairly constant for the winter and summer, having marked manual dampers you can adjust might provide you with a 1950s style “zoning solution.” Two problems with that approach are: you have to change damper positions every time you switch from heating to cooling (and back), and there is no consideration of varying internal loads.
Different styles of zone dampers to fit almost every situation
A third major problem occurs when dampers are adjusted to try and control airflow to a particular room or floor.

Due to the existing duct sizes, the airflow through the HVAC equipment may be reduced too much. HVAC systems are designed to operate within a minimum and maximum airflow range. Operating below the minimum required airflow range may damage your HVAC system. For some HVAC systems to be correctly converted to zone systems, the ductwork may need to be modified.
Ok, how can there be different external loads when it is the same temperature outside? External loads are calculated for a typical single-zone home based on the home’s average temperature on a cold night (for heating) and on a hot day (for cooling) for a one hour period. There are almost always rooms that will operate slightly differently from the others. Room temperature differences are caused by rooms having different heating or cooling requirements.
For example, a great room with a lot of windows looking south will generally require more cooling than the dining room on the front of the house facing north. In the winter, just the opposite happens and more heat is needed in the dining room as the sunset warms the great room through the glass. This difference is called diversity. In order to fight the temperature swings caused by diversity in a single zone system, it is common for homeowners to turn down (over cool) the thermostat in the downstairs hall, so their bedroom upstairs will cool off in the summer or freeze the downstairs in the winter so the bedrooms upstairs are not too warm.
Whether you require installation, repair, or maintenance, our technicians will assist you with top-quality service at any time of the day or night. Take comfort in knowing your indoor air quality is the best it can be with MOE heating & cooling services Ontario's solution for heating, air conditioning, and ventilation that’s cooler than the rest.
Contact us to schedule a visit. Our qualified team of technicians, are always ready to help you and guide you for heating and cooling issues. Weather you want to replace an old furnace or install a brand new air conditioner, we are here to help you. Our main office is at Kitchener but we can service most of Ontario's cities
Source link



Add Comment