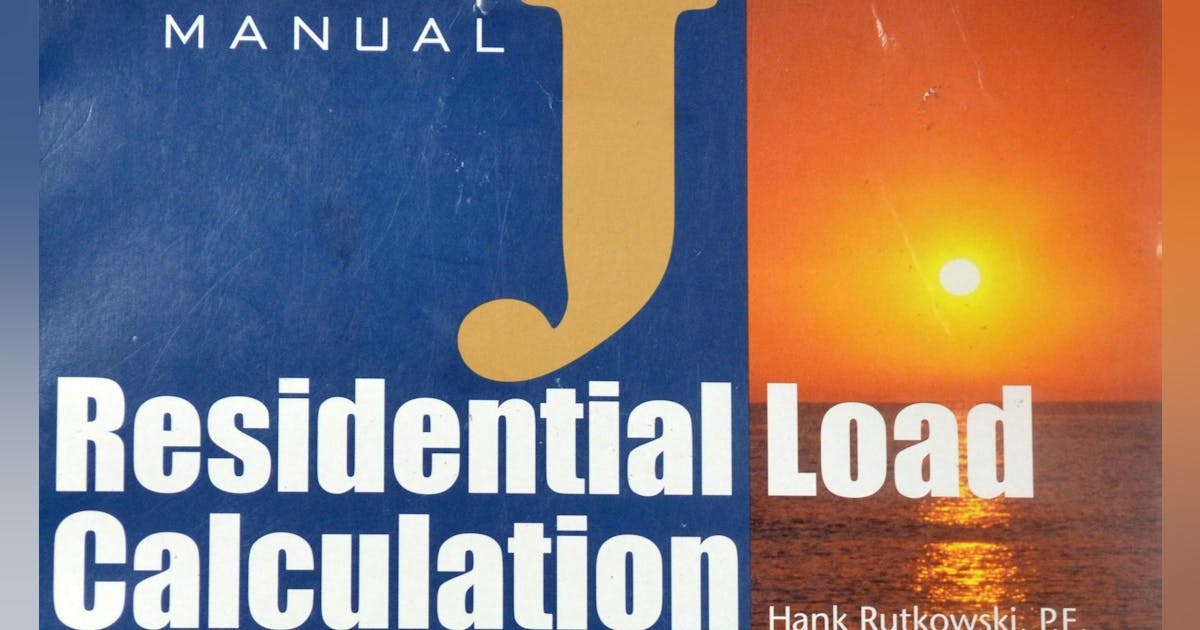However, studies from the Department of Energy and my own conclusions from talking to HVAC contractors while teaching courses on Manual J show that slightly less than half of them do comprehensive load calculations. Instead, many HVAC contractors use inconsistent methods or guesswork, which can result in poor system performance.
But why are contractors not taking Manual J seriously? A question from a contractor in one of my recent courses illustrates the issue. “Is anybody going to notice?”
Yes. Building inspectors, manufacturers and distributors are starting to notice when load calculations are done incorrectly. When a heat pump system has a problem, the first thing these professionals ask for is the load calculation to verify whether the heat pump system was designed correctly.
How to NOT do Manual J calculations
Developed by the ACCA, Manual J, v. 8 for residential applications is American National Standard-accredited (ANSI-accredited) and written into the International Code Council (ICC) codebooks as a baseline for calculating HVAC loads.
Unfortunately, contractors often choose their own incorrect methods for calculating codes. Some use:
- The eyeball method – The tongue-in-cheek Manual E, better known as the eyeball method, happens when a contractor looks at a house and unscientifically determines tons of load the home needs based solely on the size.
- The finger method – A contractor stands across the street and holds up two, three, or four fingers to cover the house to determine how many boiler sections are needed. If three fingers cover the house, voila! A three-section boiler will work, the contractor thinks.
- The square-foot-by-ton method – A contractor makes a complete guess as to the load needed by calculating square foot by ton, without considering insulation, windows, direction and other aspects of the home.
Contractors have gotten away with using these methods because most are far from being experts in load calculations, and it’s not always enforced. One town might be strict and mandate a contractor follows Manual J, while another town takes payment for a permit without looking at the paperwork. The level of enforcement is drastically different from one locale to the next.
Completing a Manual J correctly isn’t complicated once a contractor learns what to look for and how to do one.
Four areas most-impacting heat loss and gain
The Manual J load calculation is a formula used to identify a building’s HVAC calculation – specifically the peak heating and cooling loads, or the heat loss and heat gain, needed for designing a residential heat pump system. Manual J can be used to determine heating and cooling for a home based on its physical location, the direction it faces, the humidity of the climate and insulation R-values of the walls, ceiling and floor, among other factors.
Whether you require installation, repair, or maintenance, our technicians will assist you with top-quality service at any time of the day or night. Take comfort in knowing your indoor air quality is the best it can be with MOE heating & cooling services Ontario's solution for heating, air conditioning, and ventilation that’s cooler than the rest.
Contact us to schedule a visit. Our qualified team of technicians, are always ready to help you and guide you for heating and cooling issues. Weather you want to replace an old furnace or install a brand new air conditioner, we are here to help you. Our main office is at Kitchener but we can service most of Ontario's cities
Source link



Add Comment